
VILLA NOORDERLAAN IN HIPPOLYTUSHOEF, THE NETHERLANDS
Architect: Rempt van der Donk Architecten│ Client: Bouwbedrijf Appelman | Photographer: Nicolet Groen | Realization: 2020
Façade Design with Weathering Steel
The design of Villa Noorderlaan in Hippolytushoef consists of two volumes connected by a glazed central space. The volumes are clad with corten steel MD Flack panels. For the glazed connecting space, shutters have been installed using MD Lamel made of Iroko wood, mounted on a steel frame. The combination of façade cladding and shutters gives the home its distinctive identity.
The villa was built on a plot in Hippolytushoef, a village in in the province of North Holland, where a previous house once stood. That house was completely demolished to make way for the current design.

Location and context
The village lies directly behind the seawall of the Wadden Sea. Both volumes feature flat roofs, each with a roof hatch offering expansive views of the Wadden Sea. The setting is rural, surrounded by meadows and nature reserves.
The material choices were carefully considered with the coastal context in mind, including strong winds and saltwater exposure. The panels are installed using the MD Resto system, which allows for concealed mounting. Once installed, the panels are secured along their joints. Corten steel is a suitable material for coastal applications, though it must have a minimum thickness of 3 mm to ensure durability.

Corten steel is a natural and sustainable material. It requires no surface treatment, avoiding the use of chemicals. This results in a low-maintenance, fully recyclable product with a standard 10 year warranty and lifelong durability.
Façade construction
Behind the 3 mm corten steel MD Flack cladding of Villa Noorderlaan lies a water-resistant yet breathable membrane, adhered to 15 mm plywood. The structure features the Kingspan TEK system with a total thickness of 172 mm, consisting of two 15 mm plywood layers with rigid PIR insulation in between. The main structural frame is steel, with concrete floor slabs integrated into it. Wall and roof panels are prefabricated and identical, fixed directly to the steel frame.
Thanks to the use of a 3D BIM model, the construction process on site was plug and play for all stakeholders.
 Vertical detail V06
Vertical detail V06
Exterior wall build-up (from outside to inside):
- MD Flack panel, 3 mm untreated weather-resistant steel (corten steel)
- MD Resto system, 2 mm galvanised steel, powder-coated in RAL 7016, fitted with batten tape and attached to timber framing (HSB support structure)
- Water-resistant, vapour-permeable membrane
- Kingspan TEK system, 172 mm (15 mm plywood, PIR insulation core, 15 mm plywood)
- Stud framework with insulation, vapour barrier, 15 mm OSB board, 12.5 mm plasterboard (painted)
- Iroko timber window frame (139x90 mm) with HR++ safety glass, total frame U-value < 1.40 W/m²K
- MD Flack gutter profile, 3 mm untreated corten steel, with integrated outlet next to the window
- MD Flack window reveal, 3 mm untreated corten steel, fixed to the timber frame structure
Mounting System
The MD Flack panels are mounted using the MD Resto system, comprising steel U-profiles and mounting brackets. These components are powder-coated in RAL 7016, a dark grey tone that visually recedes behind the shadow gaps between the panels.
U-profiles are screwed through the membrane into the plywood. To preserve the membrane’s integrity at fixing points, batten tape is applied. Brackets in the U-profiles allow the panels to be hung with sufficient adjustment space and minimal assembly depth.

Corten steel oxidation process shown over a period of days (weathering steel).
Detailing and Drainage
Corten steel flashings are fitted around the timber window frames. By splitting these into two parts, a gutter profile is created to collect and channel rainwater running down the facade. Since corten steel can stain glass during its initial weathering phase, particular attention has been given to water drainage to avoid permanent marks on glazing.
The MD Flack panels are designed without horizontal joints, resulting in large-scale panels of at least 4 metres in length, reinforcing the monolithic appearance of the architecture. Due to their weight and size, they were installed using a crane and glass suction cups. Corner panels consist of two welded sheets, first tack welded, then fully welded. An L-profile is added behind the weld for reinforcement. To protect the membrane behind, corners are clad in Promatect 200 strips, and joints are sealed with fire-resistant mastic.
Solar Shading
Between the two building volumes, 7 metre high shutters are installed with MD Lamel made of Iroko wood mounted on steel frames. These are divided into four sections and run on a top-mounted rail system with roller wheels. Operated manually through the MD Apertura system, they serve three key functions:
- Architecturally unifying the two volumes;
- Providing solar shading and improving indoor climate;
- Offering enhanced privacy when closed.
The attachment points for the shutters were planned in the early design phase and integrated into the steel structure.

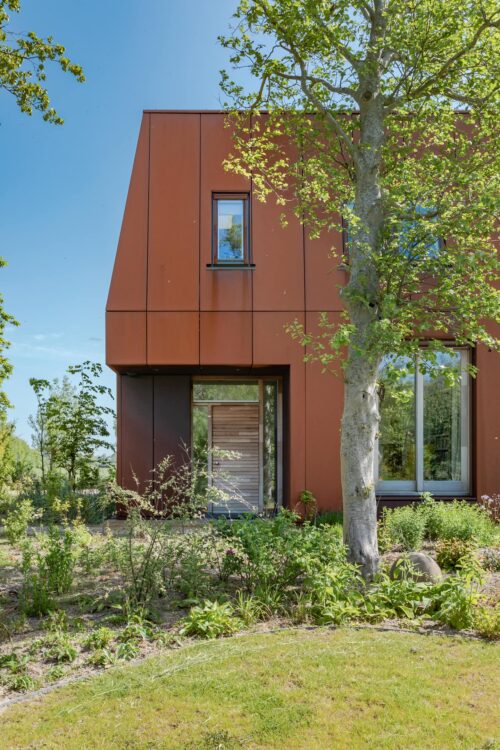
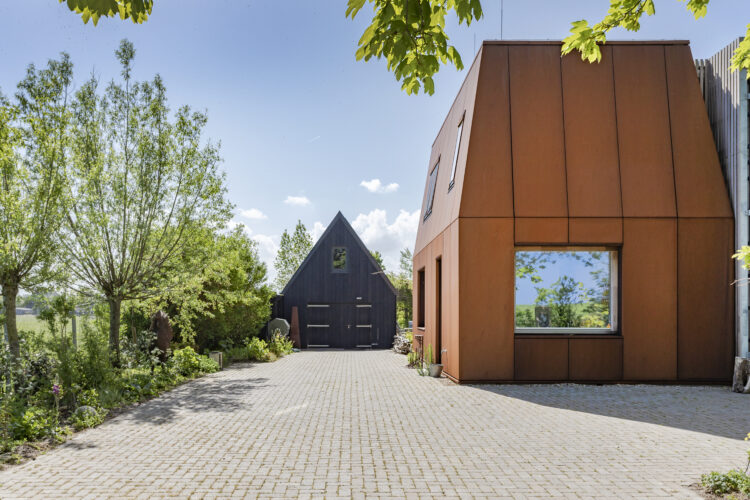
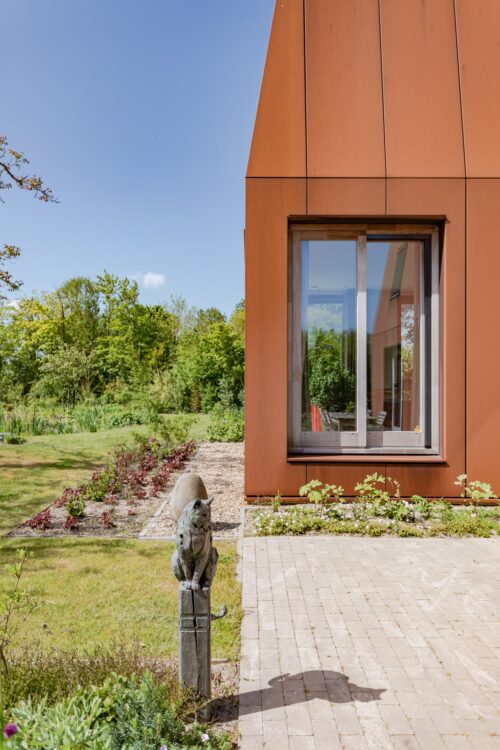
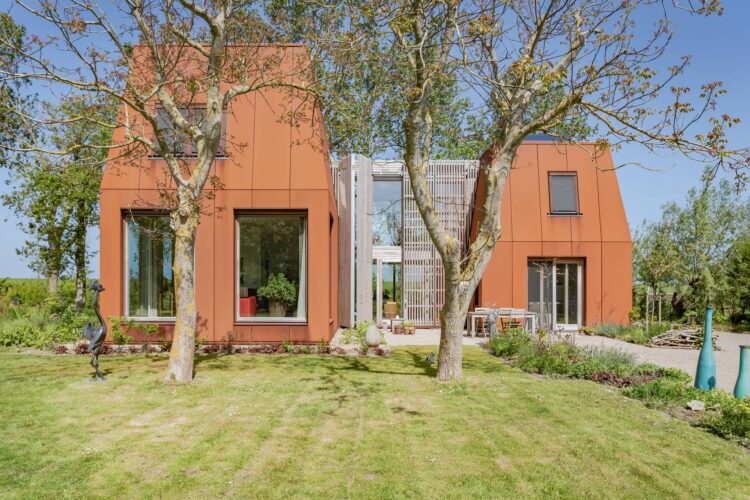
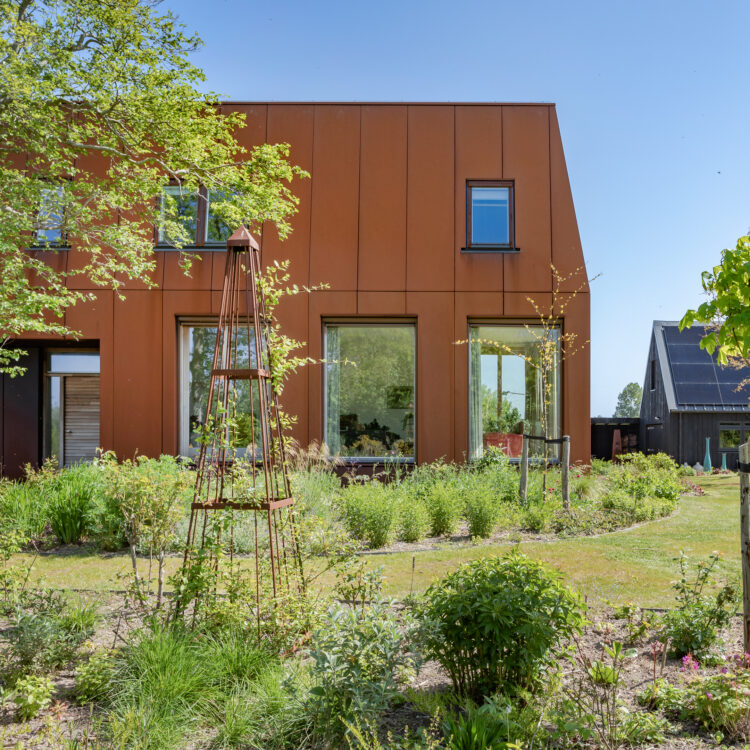

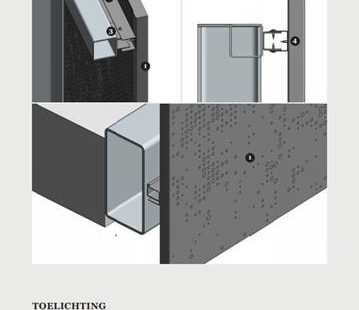

![Metadecor_MDLamel_TVH_Waregem_1[92] lamel facade cladding](https://www.metadecor.eu/wp-content/uploads/2025/04/Metadecor_MDLamel_TVH_Waregem_192-508x310.webp)