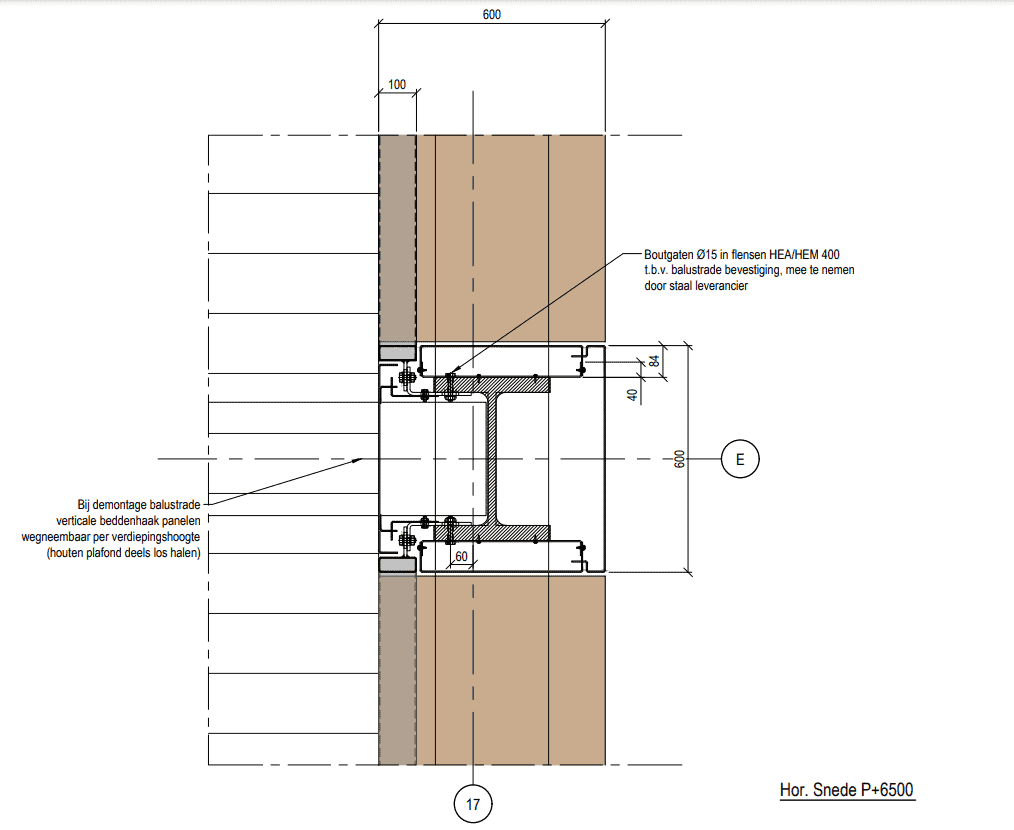MONTEVIDEO IN ANTWERP, BELGIUM
Architect: m2 Architects Antwerp│ Client: Project developer DCA
Realized in: 2022 | Images: m2 Architects Antwerpen |
Product: MD Flack
Type: Corten steel
Quantity: 4844 m²
Surface treatment: no surface treatment required
What is Montevideo and what does this complex look like with Metadecor cladding?
The Montevideo is a historic complex with new luxury apartments and penthouses right on 't Eilandje in Antwerp. The Montevideo Residence project has 12 luxury apartments and 4 penthouses with private swimming pools. In the middle of the building on the ground floor is a passage to the covered food market. On the dock side, the complex has a large overhang of approx. 14 m2 which is used for the catering industry. The complex has no large walls, but a lot of glass, which ensures a beautiful view of the Scheldt river from the inside.

The engineering process
The façade system and the steel construction fit together perfectly because Metadecor was involved in the engineering process beforehand. One could say that the apartments in this complex are 'floating' because they are 11 meters above the ground without any supporting system. This construction could be realized because of a number of steel cables that run through the building and the façade which pull the building forward, above and behind. Metadecor has the honor of realizing the façade cladding of this beautiful complex.

Installation of the façade cladding
The façade cladding is applied from the ground floor to the top floor. The façade cladding consists of a panel division that is staggered. The vertical lines of the façade do not continue but are interrupted, which gives the façade a playful appearance. Corten steel is used during this project, which is a natural and sustainable product. The combination of the 'wild pattern' of the panels and the corten steel gives an industrial character with a luxurious residential atmosphere.
Corten steel is a weathering steel and the brown rust color is the most typical external characteristic. The name CORTEN is derived from:
COR-rosion resistance: corrosion resistance
TEN-sile strength: tensile strength

This weather resistance is achieved by an increased phosphorus (P-), copper (Cu) and chromium (Cr) content in the chemical composition. The alloy of this weathering steel ensures that a relatively stable oxidation layer (also called the patina) is formed when the material is exposed to the natural elements. This patina layer forms in such a way that the underlying material is protected and hardly rusts further. Inherent in the rusting process is that the final color of the building material is actually only reached after a number of years.
Roland Mertens (Sales Support Engineer): "The color of corten steel starts with a light brown color rust layer, which is actually an iron hydroxide that absorbs more and more oxygen from the air, making the material darker with an iron (III) oxide layer."





