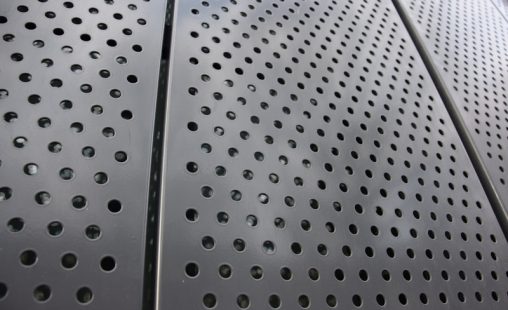PARKING GARAGE BUIKSLOTERHAM IN AMSTERDAM
Architect: XVW architectuur│ Client: Huber Car Park Systems | Photographer: Isabel Nabuurs | Realisation: 2020
Product: MD Designperforation
Type: MD DE110 – P10114
Material: Steel
Surface treatment: sendzimir galvanised with powder coating Champagne PE08 matte
Quantity: 141m²
Fixing system: MD Resto
Stylish steel façade for Parking garage Buiksloterham
In 2019, the striking Buiksloterham Parking garage was completed at Distelweg in Amsterdam, commissioned by Huber Car Park Systems. The building serves a dual purpose, featuring commercial space on the ground floor and parking for 250 cars on the upper levels. The façade was designed by XVW Architectuur from Den Bosch and is characterised by various pyramid panels, with asymmetrically shifting corners. Metadecor contributed to the creation of this sophisticated steel façade with MD Designperforation.
 The parking garage after its completion in 2020. Since then, the area has seen significant residential development.
The parking garage after its completion in 2020. Since then, the area has seen significant residential development.
Interconnected pyramids
The client approached us to complete the final section of the façade. At the rear of the parking garage, the building adjoins residential housing. The contractor had finished the project, but because these parts of the façade deviated from the existing design, there was a need for more specialised knowledge to ensure proper assembly and fixing. Metadecor developed the principle for these areas and was able to engineer, supply, and install the missing parts.
Although the structural setup differs and the depth behind the façade is much less, the visual appearance of the façade remains consistent, with matching depth and surface treatments. The Buiksloterham Parking garage has acquired a chameleon-like look thanks to the façade panels and the matte paint, which still reflects light. The façade reacts to the surrounding colours and light, changing its hue as you walk or drive past it.
The Buiksloterham Parking garage has acquired a chameleon-like look thanks to the façade panels and the matte paint, which still reflects light. The façade reacts to the surrounding colours and light, changing its hue as you walk or drive past it.
Skillful installation and fixing
Metadecor faced the challenge of assembling multiple panels into one large, heavy unit. This element was not very stable during installation, but once it was fixed in place, it would be sufficiently rigid. We had to find a way to stabilise the elements during installation. Additionally, the architect wanted the elements to be fixed invisibly. However, some sections of the façade were not accessible from the inside, making concealed installation difficult. In the end, everything was executed neatly according to the requirements, with a striking result!








